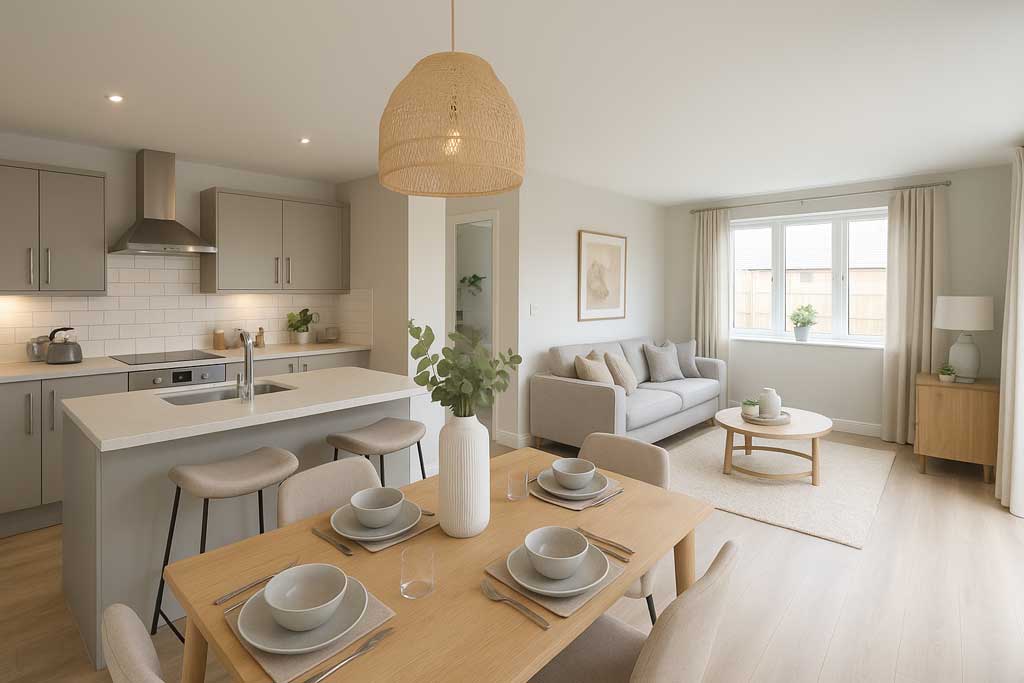When you have a standard 4 bedroomed executive home, however they have spaced out the rooms and hallways, there is very little you can do to improve the actual living space. The kitchens are always along a given route with the electric hob in the narrowest gangway sized cabinet My kitchen could have been so much more useful to the cook if they’d put the hob along one of the longer walls and if the wall mounted double oven was next to some work top instead of standing aloof, along the wall away from the rest! However, this strange kitchen botch up is not for ever and I have been much inspired by modern kitchen design sourced online. Getting in a professional studio has really opened my eyes to what should have been designed by the developer in the first place. They are designing a more eronomic work space – to help with my reduced mobility.

More Articles & Posts
-

Discovering the Appeal of New Build Homes
Discover the benefits of new build homes for sale in…
-

Mortgages Made Simple: Why Local Advice Changes Everything
Explore how using a local expert can simplify your next…
-

How Balfour Beatty Homes Is Building Greener Communities For UK Families
Explore how Balfour Beatty Homes is helping UK buyers live…

