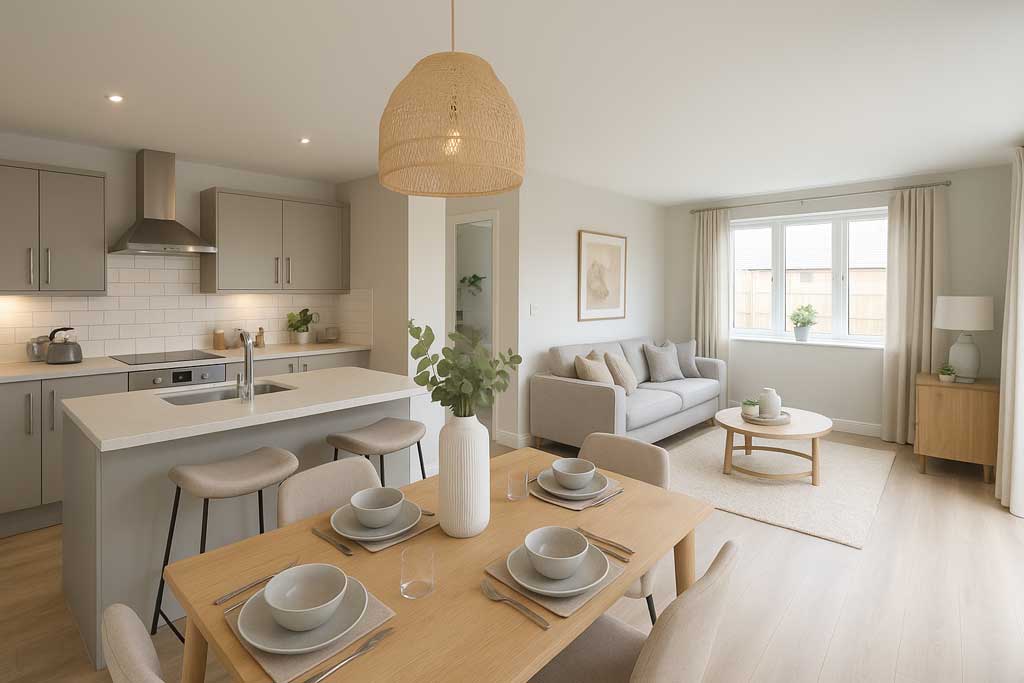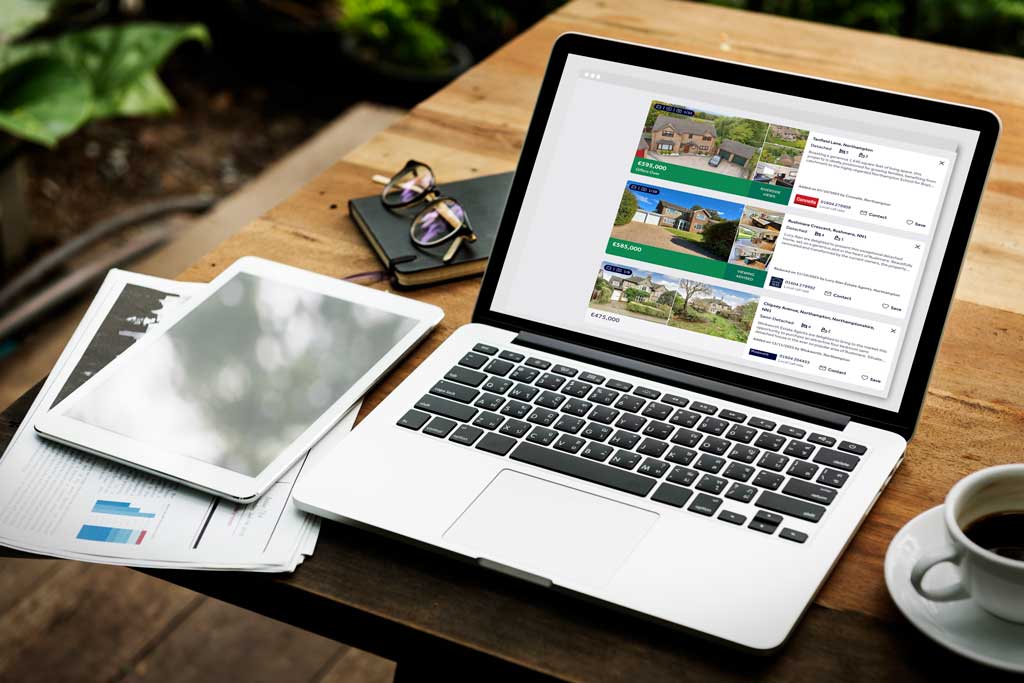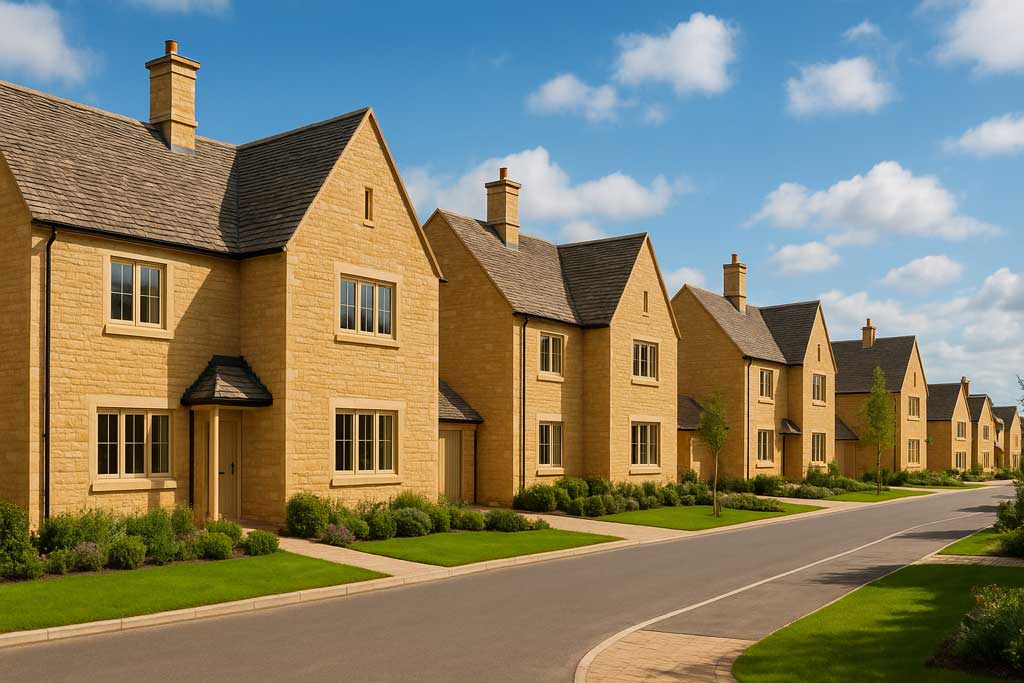Spacial awareness must surely be one of the major things that family members have to learn from very tiny. This is particularly important if there are several folk living in one apartment or smaller house. The sitting room needs to be multi functional in terms of tv, music, games, relaxing, talking, etc. The kitchen and utility area is probably the most well used room in any property – sometimes it even gets used for cooking and meal preparation! But it serves as a general meeting room, social office, laundry room and food store. All these different uses need to be planned for and the space allocated in such a way that everyone in the house can enjoy their own space whilst still taking part in the communal atmosphere. This is where a good interior designer will really be able to help. They are experienced with space and how to maximise it. They can visualise better use of a dark little corner and make it a sensible storage or quite sitting area, with the right lighting.

More Articles & Posts
-

Discovering the Appeal of New Build Homes
Discover the benefits of new build homes for sale in…
-

Mortgages Made Simple: Why Local Advice Changes Everything
Explore how using a local expert can simplify your next…
-

How Balfour Beatty Homes Is Building Greener Communities For UK Families
Explore how Balfour Beatty Homes is helping UK buyers live…

